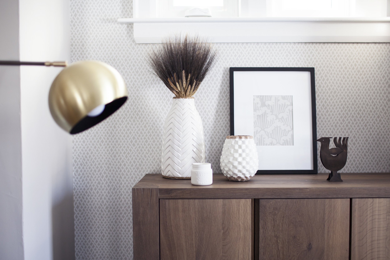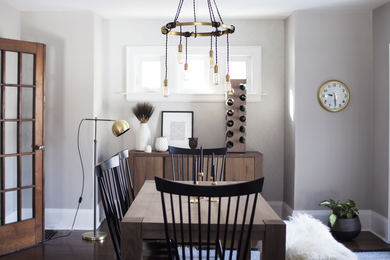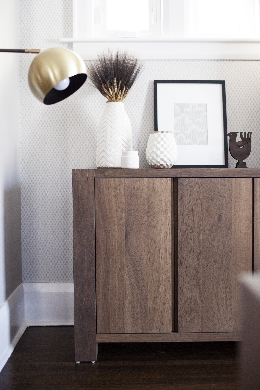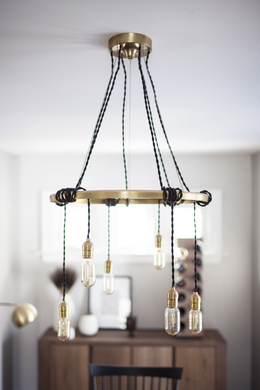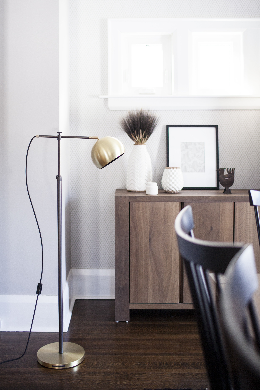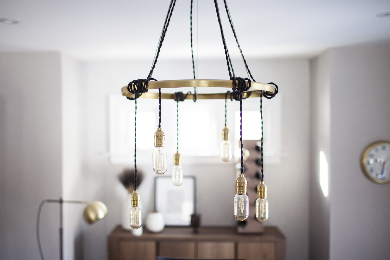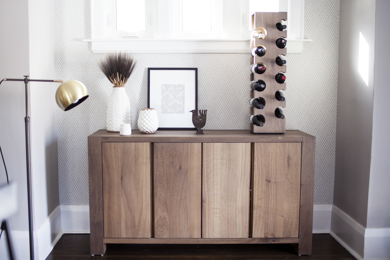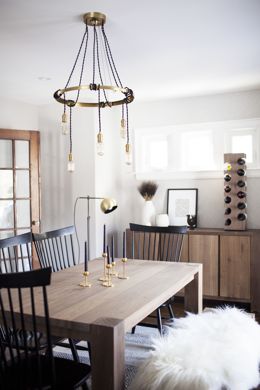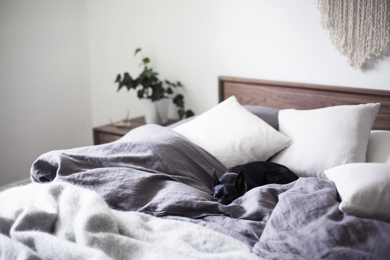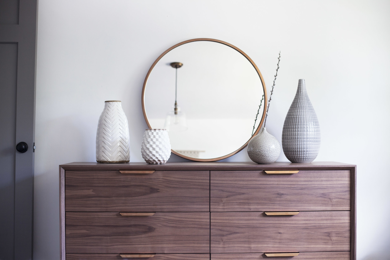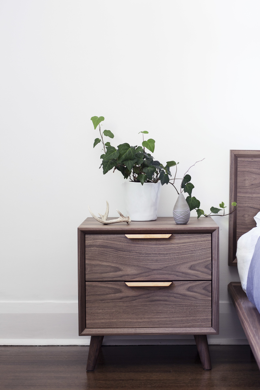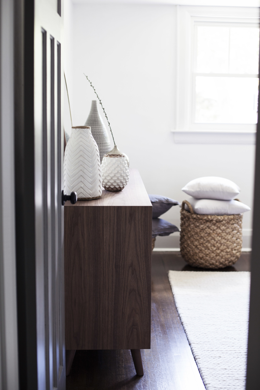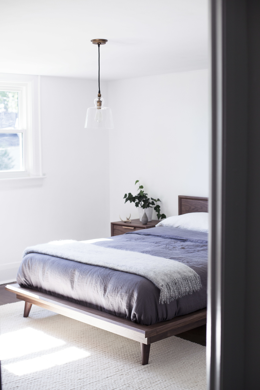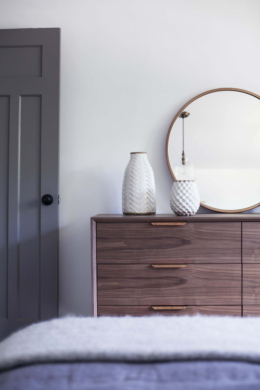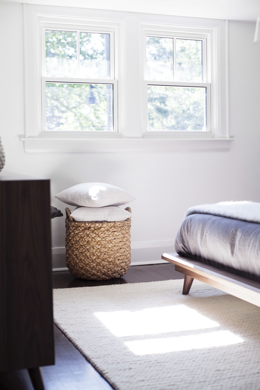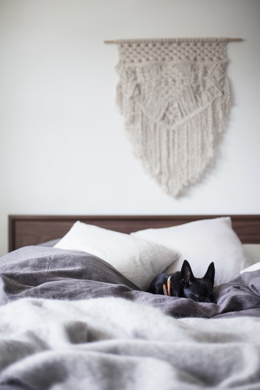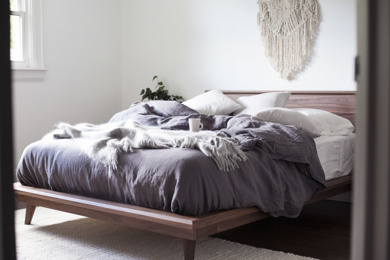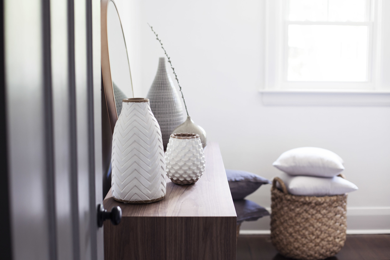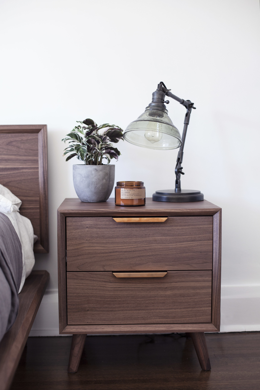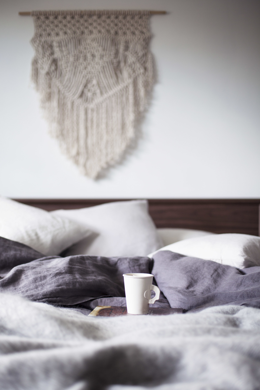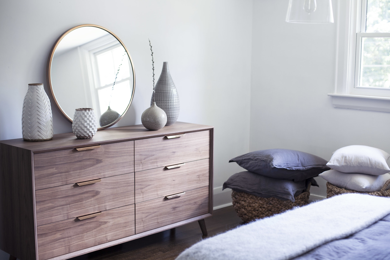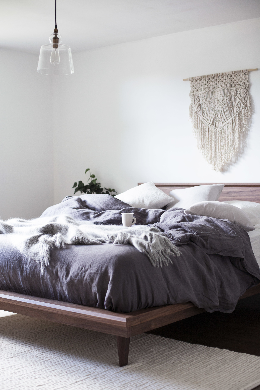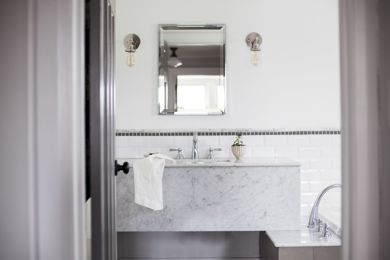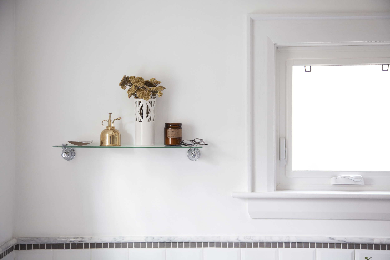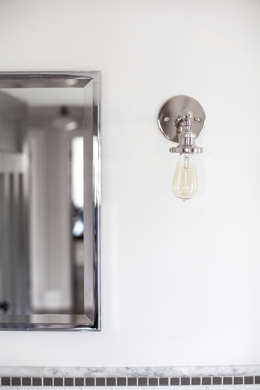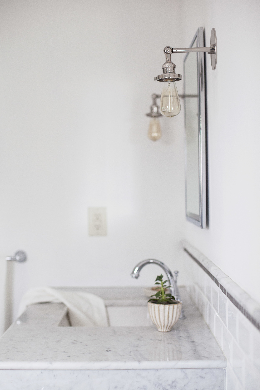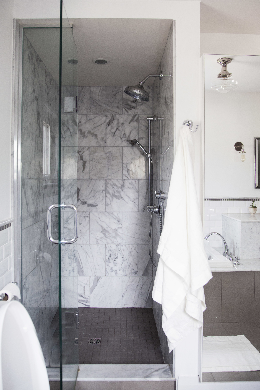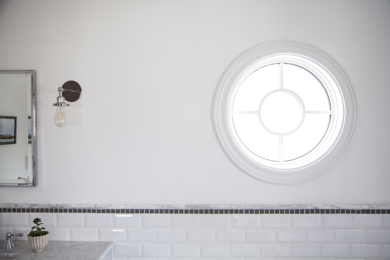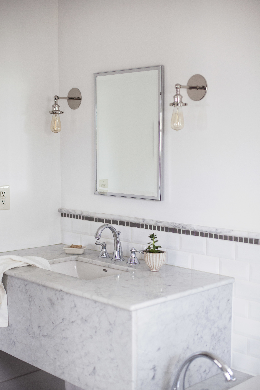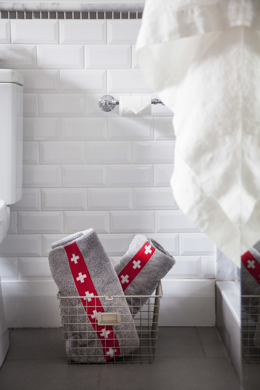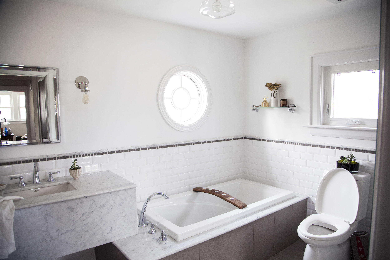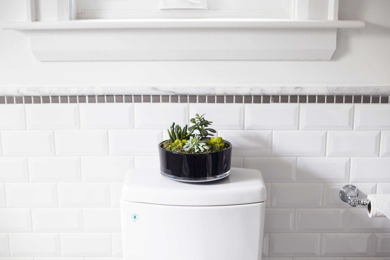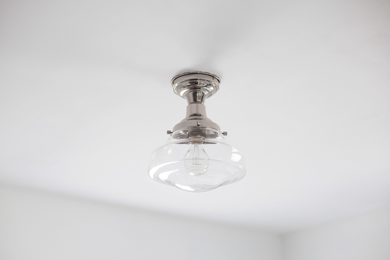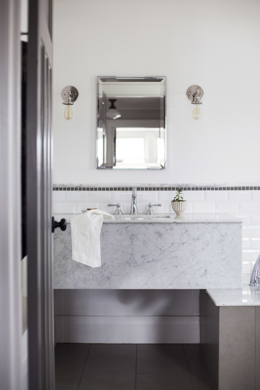dining room reveal day is here!!! i wasn't sure if i was going to give the dining room its own blog post. what was i thinking? of course it should have its own post! for those of you who voted "hell yes" on my instagram poll, this one is for you.
it took me a little longer then i intended until the space was perfect enough to photograph, but now that i love every single piece in it, it is officially ready! the vibe i was going for here was modest x farmhouse x school house. i didn't want to create an overly formal space because the dining room is open to the kitchen. this space is both where we eat dinner every night, as well as where we host friends & family. so many memories will happen in this space for years to come.
the very first thing i picked out for the dining room was the school house electric chandelier. truth be told, i don't even know if i had the keys to the house before this was ordered. i just knew i wanted something funky, bold & brass in the dining room! while i put a lot of effort into all the light fixtures throughout the house, it is the dining room that must have a stand out chandelier. we have had it for over a year now & literally every single person who walks into our house points out how unique it is. it is the "tangled chandelier" from school house electric & i couldn't recommend this light fixture enough. you can pick the colour fixture, cords, light bulbs & length!
after adding the funky bold light fixture, i wanted to bring in a couple elements that complimented it. i am kind of obsessed with all things brass and black so the floor lamp & clock seemed like the perfect additions to the dining room. they also are what bring in that subtle "school house" vibe i was going for. the lamp is the "miles floor lamp" and the clock is the "kennedy clock", both from school house electric. while i was hesitant to put a floor lamp in a dining room, the lamp creates the perfect soft lighting at night. i also love how it looks in the corner that once seemed impossible to decorate.
now let's get to that dining room set! i had my heart set on something minimal with clean lines. the big sur table, bench & sideboard from crate & barrel was everything i wanted & more. there is even a matching wine rack! it is made from solid european white oak with a light smoke stain. it also comes in a dark & natural finish, but i felt the smoke stain went best with our space. for the chairs i wanted something with contrast so i went with the marlow ll dining chair in black. it is a modern take on a classic windsor back chair made with solid maple. i think the dining chairs are what really adds the modern farmhouse flair to the space. they remind me of our front porch spindle rocking chairs too! when designing each room in our house, i opted for timeless pieces. something that we will enjoy for many, many years.
last but not least, we did a small feature wall of wallpaper to act as the backdrop to the dining room. we had leftover from the living room & i did not want something so beautiful to go to waste! adding the touch of wallpaper gave the dining room the separation it needed from the kitchen. it is also the perfect backdrop to the sideboard, isn't it! the print is amime from farrow & ball & is still my favourite print to date. the wall colour is purbeck stone and the wood trim is wevet, both by farrow & ball!
for a full list of modest house dining room sources, check out the links below! xo
like what you see? get it here. chandelier | floor lamp | clock | dining table | dining bench | dining chairs | sideboard | wine rack | rug | vases | candle sticks | sheep skin rug | wallpaper | wall paint | trim paint
